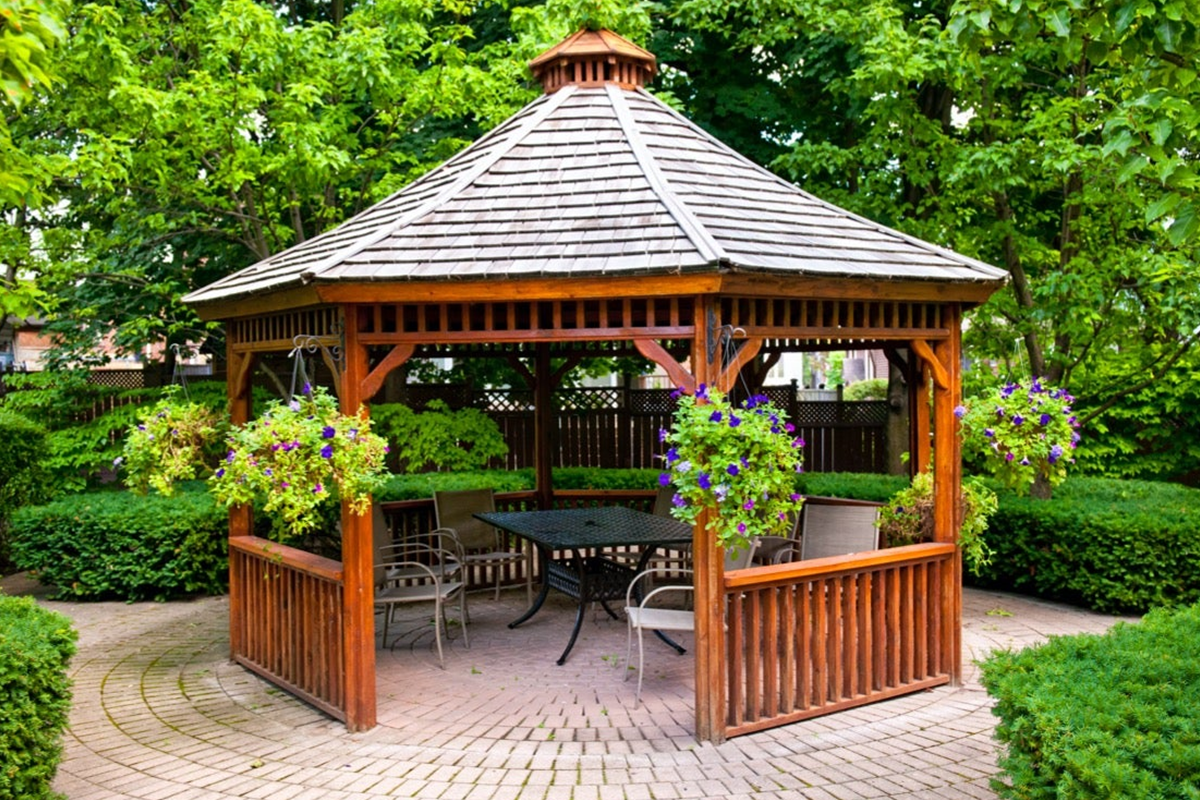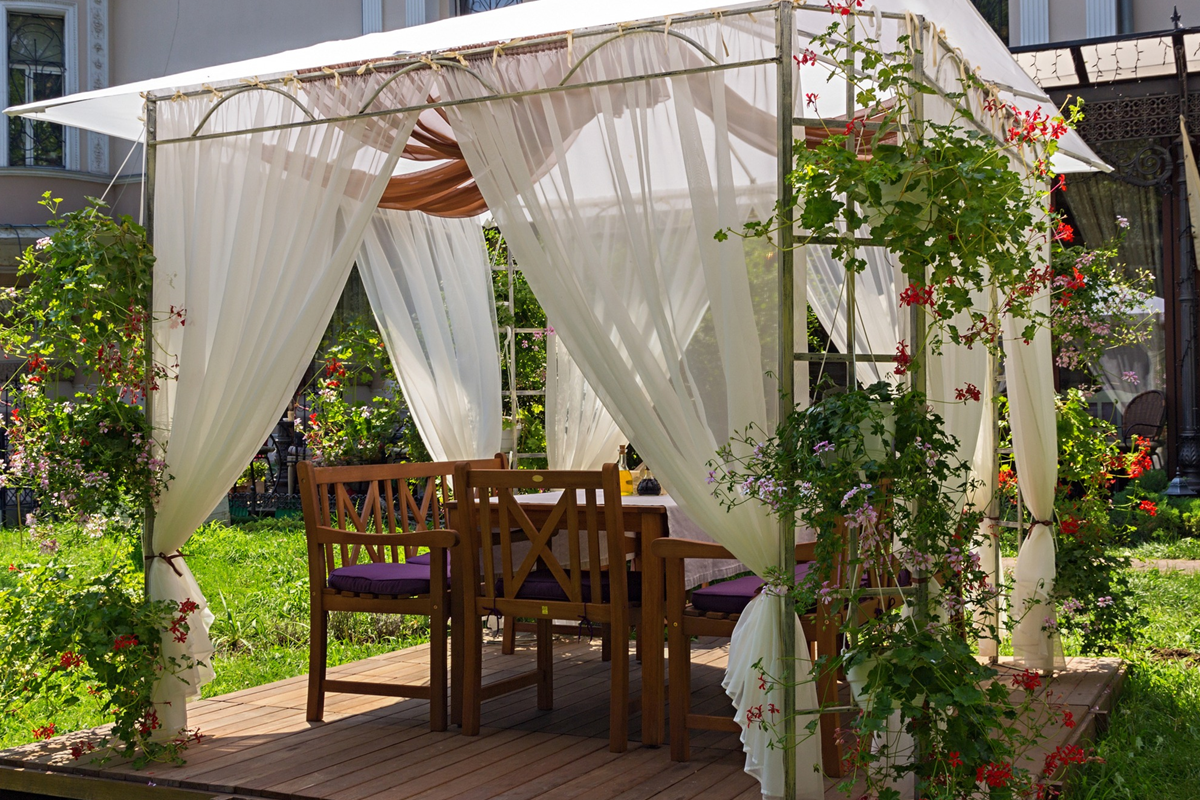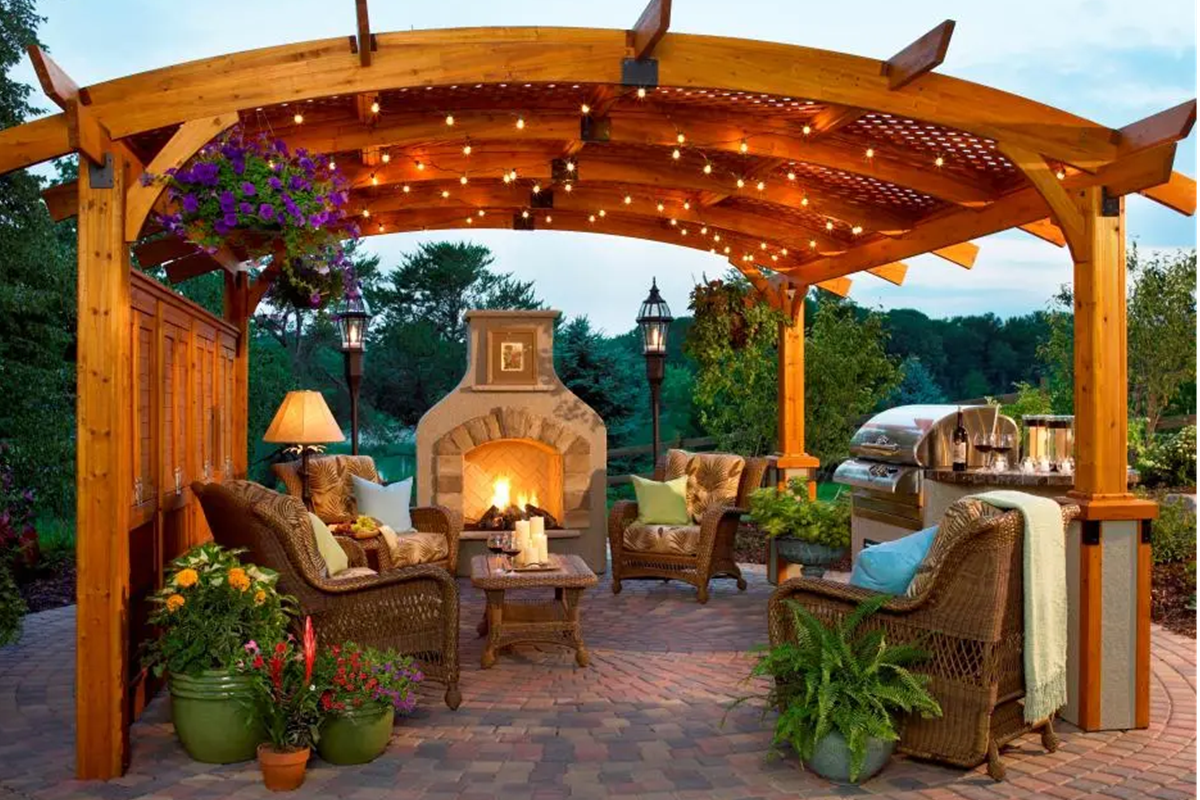How To Design A Courtyard Gazebo
A courtyard gazebo refers to a large structure with open sides, usually made of timber and covered with shingles. The gazebo is a Persian word meaning “a place of shelter” or “a shady place”. Gazebos are typically built in the garden, near pools, waterfalls, or other natural landscape features. They can be used as outdoor spaces for events like weddings and parties.

How to design a courtyard gazebo;
1. Choose the site of your gazebo
Firstly, you need to choose a good place or place in the garden that can effectively enhance the sense of area and scale. You must also consider where the gazebo will be aligned with the surrounding landscape and buildings, how it will link with other areas of interest as well as how you can use nearby trees, plants, and lighting to enhance its visual appeal.
2. Design the gazebo.
You will have to design your gazebo so that it is aesthetically appealing to the existing landscape and building or garden aesthetic.
Be mindful of the size and location of your gazebo and how it may affect the visual appeal of its surrounding environment.

3. Stabilize the gazebo structure
There are a variety of options for the structure and sturdiness of your building (walls, roof, and floor). You can use wood or stone to help in stabilizing the structure of your gazebo building. Some materials can be used for natural stability such as bamboo, rattan, and rubberwood among others.
4. Choose materials for the interior design
Lastly, you can either use durable materials such as metal, concrete, or cast iron for the interior of your building. Among others, you can also use natural materials such as bamboo or rattan for the interior of your gazebo. It is important to follow a good material selection strategy so your gazebo stands the test of time and retains its structure and appearance.
